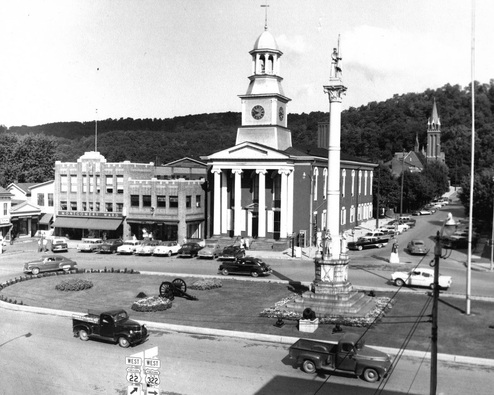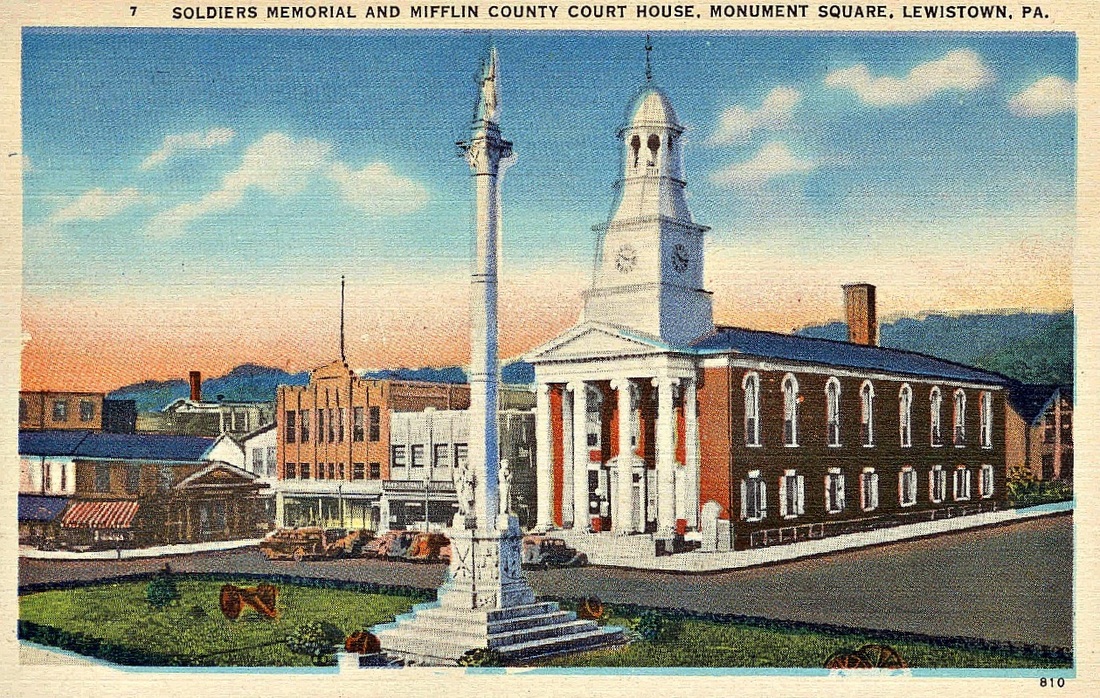National Register of Historic Places Property DescriptionThe Montgomery Ward Building consists of a department store and adjoining offices constructed in the Art Deco style. The department store is two stories, with a mezzanine level, and measures about 40 x 150 feet. It is separated from the office building, which measures approximately 30 x 145 feet, by a common wall. The building was constructed at one time and presents a unified facade to the street. It is of steel frame construction with brick exterior walls. The south and east facades are principally of buff brick, while the north and west facades are red brick.
The south (Market Street) facade is the only facade displaying any ornamentation. The original storefront of the department store was removed c. 1950 and replaced with an aluminum storefront. The new storefront duplicates the configuration of the original, with two deeply recessed entries flanked by display windows. The original storefront remains on the office portion of the building. It consists of a granite base and plate glass windows with copper frames. As with the department store the entries are deeply recessed. The westernmost entry, which leads to the upstairs offices, retains its original wood and plateglass door. The central double doors leading to the first floor commercial space have been replaced with a single, modern, aluminum door with fixed sidelights and a transom sash. The rears of the display windows are ornamented with imitation travertine, fluted walnut pilasters with Corinthian capitals, and a walnut cornice, a surprisingly traditional treatment given the building's Art Deco facade. The building's upper stories are given the strong, vertical emphasis characteristic of the Art Deco style by means of pilasters and two story window bays. The mezzanine windows of the department store and the second story windows of the office are rather squat; however the second story windows of the department store are eight feet tall and contribute to the vertical emphasis of the facade. All windows have brick sills with soldier courses at the window heads. All sash are 1I1 double-hung steel sash. The architects used two different materials to enliven the space below the second story windows. The department store features glazed tile panels with a diamond motif between the mezzanine and second story windows of each window bay. The space between the storefront and the second story windows of the offices utilizes the face brick of the facade in herringbone-patterned panels. Each window bay; with the exception of the three central bays of the department store, is ornamented with a band of glazed terra cotta above the second story windows. These bands, which also extend along the east wall of the department store, are in a multi-colored chevron motif, one of the Art Deco style's most popular ornamental forms. The three central bays of the department store eschew the chevron bands in favor of terra cotta panels with a vertical emphasis. The center panel depicts a gamboling female figure holding a torch aloft. She is identified as the “Spirit of Progress”. Apparently this woman was a standard Montgomery Ward logo. An identical terra cotta panel is located on the former Montgomery Ward building in Stroudsburg, Pennsylvania, and the original drawings for the Lewistown store specify that the panel was modeled by the Atlantic Terra Cotta Company for Montgomery Ward. The top of the south facade features a crenelated parapet rising above the flat roof. The principal pilasters, which have corbelled brickwork at their tops, rise above this parapet. The parapet and both the principal and secondary pilasters are capped with cast stone. The three central bays of the department store are topped by a stylized, cast stone pediment that is supported by two of the principal pilasters. A flagpole was originally located directly behind the apex of the pediment. It has since been removed. The east facade of the building, which faces the county courthouse across a narrow passage, is also faced in buff brick. The blank west facade, originally a party wall with another building, is red brick, as is the north or rear facade. The rear facade is simple and unadorned, with several window and door openings. |
| motgomery_ward_lewistown_historic_places.pdf |


